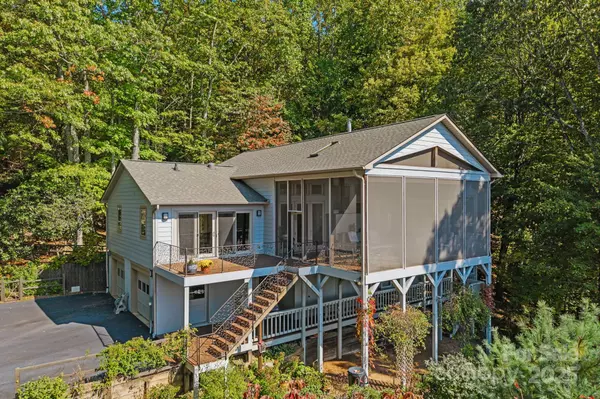
3 Beds
4 Baths
3,037 SqFt
3 Beds
4 Baths
3,037 SqFt
Key Details
Property Type Single Family Home
Sub Type Single Family Residence
Listing Status Active
Purchase Type For Sale
Square Footage 3,037 sqft
Price per Sqft $271
Subdivision High Vista
MLS Listing ID 4312718
Style Modern,Ranch
Bedrooms 3
Full Baths 3
Half Baths 1
HOA Fees $1,125/ann
HOA Y/N 1
Abv Grd Liv Area 2,220
Year Built 1984
Lot Size 0.720 Acres
Acres 0.72
Property Sub-Type Single Family Residence
Property Description
Inside, light pours through expansive windows that frame the mountains beyond, connecting the open interior to the landscaped outside. The chef's kitchen, with its sculptural glass island and sleek cabinetry, flows into a great room anchored by a modern fireplace and custom iron railings that continue onto the decks. An elegant screened-in porch with a warm wood ceiling and breathtaking views creates a true outdoor oasis, perfect for morning coffee, quiet reading, or sunset gatherings surrounded by nature's calm and color.
The primary suite offers a tranquil retreat with a window-wrapped reading nook filled with views and a spa-like bath. The finished lower level adds a family room, full bath, and versatile bonus space. High Vista residents enjoy gated privacy with optional membership to the community's private golf club, offering an 18-hole course, clubhouse, pool, and tennis. Here, every detail invites you to slow down, breathe deeply, and experience true mountain living!
Location
State NC
County Henderson
Zoning MR-MU
Rooms
Basement Basement Garage Door, Exterior Entry, Interior Entry, Partially Finished
Guest Accommodations Interior Connected,Separate Living Quarters
Main Level Bedrooms 3
Main Level Living Room
Main Level Great Room
Main Level Kitchen
Main Level Bar/Entertainment
Main Level Kitchen
Main Level Primary Bedroom
Main Level Bathroom-Full
Main Level Bathroom-Full
Main Level Bedroom(s)
Main Level Bedroom(s)
Main Level Laundry
Basement Level 2nd Living Quarters
Basement Level Family Room
Basement Level Media Room
Basement Level Bathroom-Full
Basement Level Bed/Bonus
Interior
Interior Features Breakfast Bar, Kitchen Island, Open Floorplan, Pantry, Split Bedroom, Walk-In Closet(s)
Heating Forced Air, Natural Gas
Cooling Ceiling Fan(s), Central Air
Flooring Tile, Wood
Fireplaces Type Living Room
Fireplace true
Appliance Dishwasher, Gas Cooktop, Microwave, Wall Oven, Washer/Dryer
Laundry Laundry Room, Main Level
Exterior
Garage Spaces 2.0
Fence Fenced
Community Features Clubhouse, Gated, Outdoor Pool, Playground, Recreation Area, Tennis Court(s)
Utilities Available Natural Gas
Waterfront Description None
View Long Range, Mountain(s), Year Round
Roof Type Architectural Shingle
Street Surface Asphalt,Paved
Porch Covered, Front Porch, Screened
Garage true
Building
Lot Description Views
Dwelling Type Site Built
Foundation Basement
Sewer Septic Installed
Water Public, Other - See Remarks
Architectural Style Modern, Ranch
Level or Stories One
Structure Type Fiber Cement
New Construction false
Schools
Elementary Schools Glen Marlow
Middle Schools Rugby
High Schools West Henderson
Others
HOA Name High Vista HOA
Senior Community false
Restrictions Subdivision
Acceptable Financing Cash, Conventional
Horse Property None
Listing Terms Cash, Conventional
Special Listing Condition None
Virtual Tour https://vausmedia.aryeo.com/videos/0199e3d1-714d-718c-96ef-fb4f58503c7f
GET MORE INFORMATION

Broker-Owner






