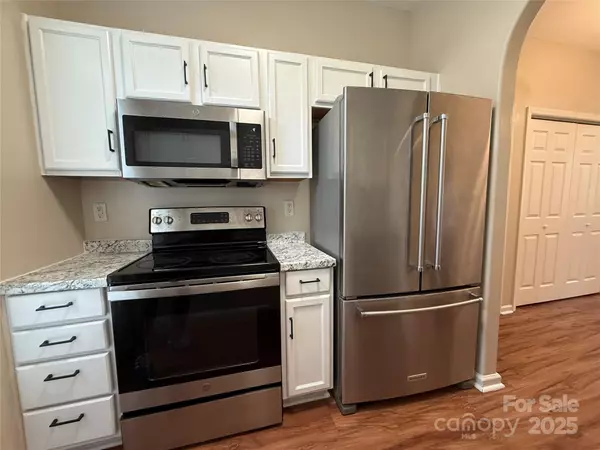
3 Beds
2 Baths
1,357 SqFt
3 Beds
2 Baths
1,357 SqFt
Key Details
Property Type Townhouse
Sub Type Townhouse
Listing Status Active
Purchase Type For Sale
Square Footage 1,357 sqft
Price per Sqft $202
Subdivision Kings Creek
MLS Listing ID 4312016
Style Traditional
Bedrooms 3
Full Baths 2
Construction Status Completed
HOA Fees $210/mo
HOA Y/N 1
Abv Grd Liv Area 1,357
Year Built 2005
Lot Size 1,306 Sqft
Acres 0.03
Lot Dimensions 20 x 66 x 20 x 66
Property Sub-Type Townhouse
Property Description
You'll love the convenient location—just minutes from major highways, shopping, dining, and the light rail! This great floor plan features a bedroom and full bath on the main level, plus two bedrooms upstairs with a Jack and Jill bath and a cozy loft area—perfect for a small office or reading nook. Enjoy relaxing in your fenced backyard or take advantage of the extra storage building outside. With its amazing location and comfortable layout, this home has everything you need to live and relax with ease!
Rental cap in this community has already been met and are accepting owner occupants only, rental waitlist available for new buyers, HOA has a one time capitalization fee of $963.00 (transfer's fee to new buyers)
HOA dues include lawn and exterior maintenance and 2 parking permits per townhome.
Location
State NC
County Mecklenburg
Zoning R-12MF(CD)
Rooms
Main Level Bedrooms 1
Main Level Kitchen
Main Level Bedroom(s)
Main Level Dining Area
Main Level Laundry
Main Level Living Room
Main Level Bathroom-Full
Upper Level Bathroom-Full
Upper Level Bedroom(s)
Interior
Interior Features Attic Other, Cable Prewire, Garden Tub, Walk-In Closet(s)
Heating Forced Air
Cooling Central Air
Flooring Carpet, Tile, Wood
Fireplace false
Appliance Bar Fridge, Convection Microwave, Dishwasher, Disposal, Electric Range, Gas Water Heater, Refrigerator, Refrigerator with Ice Maker
Laundry In Hall
Exterior
Fence Back Yard, Fenced
Utilities Available Cable Available, Electricity Connected, Natural Gas
View City
Roof Type Composition
Street Surface Paved
Porch Enclosed, Patio
Garage false
Building
Lot Description Level
Dwelling Type Site Built
Foundation Slab
Sewer Public Sewer
Water City
Architectural Style Traditional
Level or Stories Two
Structure Type Aluminum,Vinyl
New Construction false
Construction Status Completed
Schools
Elementary Schools South Pine Academy
Middle Schools Southwest
High Schools Palisades
Others
Pets Allowed Yes
HOA Name Cusick Company Management
Senior Community false
Restrictions Architectural Review,No Representation,Subdivision
Acceptable Financing Cash, Conventional, FHA, VA Loan
Listing Terms Cash, Conventional, FHA, VA Loan
Special Listing Condition None
GET MORE INFORMATION

Broker-Owner






