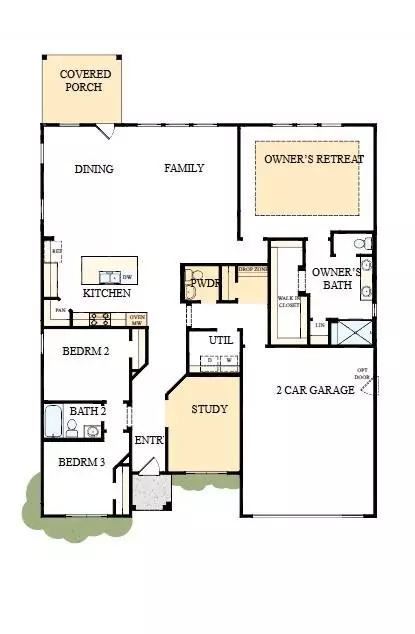
3 Beds
3 Baths
2,150 SqFt
3 Beds
3 Baths
2,150 SqFt
Key Details
Property Type Single Family Home
Sub Type Single Family Residence
Listing Status Active
Purchase Type For Sale
Square Footage 2,150 sqft
Price per Sqft $245
Subdivision Encore At Harmony
MLS Listing ID 4309410
Bedrooms 3
Full Baths 2
Half Baths 1
Construction Status Under Construction
HOA Fees $240/mo
HOA Y/N 1
Abv Grd Liv Area 2,150
Year Built 2025
Lot Size 7,623 Sqft
Acres 0.175
Property Sub-Type Single Family Residence
Property Description
Welcome to your next chapter in this beautifully crafted 3-bedroom, 2.5-bath David Weekley home, nestled on a desirable corner lot in one of Harrisburg's most sought after 55+ communities. From the moment you arrive, you'll feel the care and quality that define this home—designed for comfort, ease, and everyday enjoyment.
Step inside to a bright, open floor plan that seamlessly blends elegance and function. The heart of the home is the gourmet kitchen, featuring top-of-the-line Frigidaire appliances, including a sleek gas cooktop and built-in wall oven—perfect for everything from casual breakfasts to holiday dinners.
The spacious living area flows effortlessly to a covered back porch, offering a peaceful retreat for morning coffee or evening relaxation. A privacy fence provides the ideal balance of openness and seclusion—your own quiet oasis.
The tray ceiling in the primary bedroom adds an elegant touch, while the zero-entry shower with built-in bench in the en-suite bath ensures comfort and accessibility, now and in the future. With two additional bedrooms, there's space for guests, a home office, or hobby room—whatever fits your lifestyle.
Every detail of this home invites you to settle in and stay awhile—from the thoughtful layout to the low-maintenance features that let you spend more time enjoying life.
Come see how this stunning David Weekley home brings together luxury, comfort, and the freedom of 55+ living—all in the heart of Harrisburg.
Location
State NC
County Cabarrus
Zoning RM
Rooms
Main Level Bedrooms 3
Interior
Interior Features Kitchen Island, Open Floorplan, Pantry, Walk-In Closet(s)
Heating Natural Gas
Cooling Central Air
Flooring Carpet, Vinyl
Fireplace false
Appliance Dishwasher, Exhaust Hood, Gas Cooktop, Microwave, Refrigerator, Wall Oven
Laundry Laundry Room, Main Level
Exterior
Garage Spaces 2.0
Community Features Fifty Five and Older, Cabana, Outdoor Pool, Picnic Area, Playground, Sidewalks
Utilities Available Cable Available, Electricity Connected, Natural Gas
Roof Type Architectural Shingle
Street Surface Concrete,Paved
Porch Covered, Rear Porch
Garage true
Building
Lot Description Corner Lot
Dwelling Type Site Built
Foundation Slab
Builder Name David Weekley Home
Sewer County Sewer
Water County Water
Level or Stories One
Structure Type Fiber Cement,Stone Veneer
New Construction true
Construction Status Under Construction
Schools
Elementary Schools Unspecified
Middle Schools Unspecified
High Schools Unspecified
Others
HOA Name Superior Association Management
Senior Community true
Acceptable Financing Cash, Conventional, FHA, VA Loan
Listing Terms Cash, Conventional, FHA, VA Loan
Special Listing Condition None
GET MORE INFORMATION

Broker-Owner




