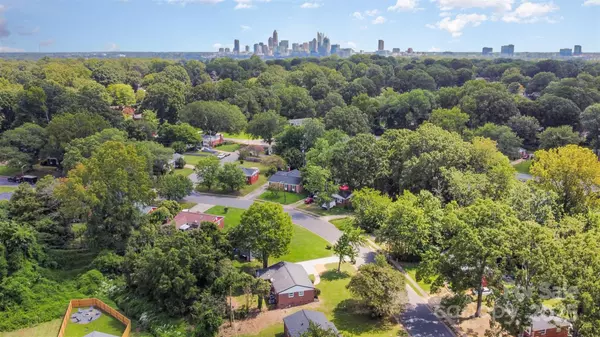
3 Beds
1 Bath
1,108 SqFt
3 Beds
1 Bath
1,108 SqFt
Key Details
Property Type Single Family Home
Sub Type Single Family Residence
Listing Status Active
Purchase Type For Sale
Square Footage 1,108 sqft
Price per Sqft $269
Subdivision Westerly Hills
MLS Listing ID 4297803
Style Ranch,Transitional
Bedrooms 3
Full Baths 1
Construction Status Completed
Abv Grd Liv Area 1,108
Year Built 1955
Lot Size 8,712 Sqft
Acres 0.2
Property Sub-Type Single Family Residence
Property Description
Step into a light-filled interior featuring newly refinished hardwoods, wood-look LVP flooring, and fresh, modern paint throughout. The spacious family room flows into the beautifully updated kitchen, which boasts granite countertops, new stainless steel appliances, LVP flooring, new tile backsplash, and freshly painted cabinetry. A cozy breakfast area offers seamless access to a drop zone—perfect for backpacks, storage, or daily organization—and leads out to a lush, level, fully fenced backyard, ideal for entertaining, pets, or play.
The primary suite offers a peaceful retreat with direct access to the full bath. Additional highlights include a newly gravelled driveway with extra parking, a newer roof (approx. 2014–2015), and an updated HVAC system.
Whether you're searching for a smart investment or the perfect first home, this property checks all the boxes.
Key Perks & Location Highlights:
Prime Location: Only 4 miles to Uptown Charlotte and ~3 miles to CLT Airport—ideal for commuters and frequent travelers.
Future Value: Just off Wilkinson Blvd, with access to the planned LYNX Silver Line Light Rail, projected to enhance transit options and boost long-term value.
Lifestyle Amenities: Close to Revolution Park, Clanton Park, and the Little Sugar Creek Greenway. Enjoy nearby favorites like Bossy Beulah's, Noble Smoke, Pinky's Westside Grill, and Rhino Market.
Don't miss this opportunity to own in one of Charlotte's most promising and centrally located neighborhoods—schedule your showing today!
Location
State NC
County Mecklenburg
Zoning N1-B
Rooms
Main Level Bedrooms 3
Main Level Primary Bedroom
Main Level Bedroom(s)
Main Level Bathroom-Full
Main Level Bedroom(s)
Main Level Kitchen
Main Level Breakfast
Main Level Family Room
Main Level Flex Space
Main Level Laundry
Main Level Mud
Main Level Utility Room
Interior
Heating Heat Pump
Cooling Central Air
Flooring Hardwood
Fireplace false
Appliance Dishwasher, Electric Range, Refrigerator
Laundry Utility Room
Exterior
Street Surface Gravel,Paved
Garage false
Building
Dwelling Type Site Built
Foundation Crawl Space
Sewer Public Sewer
Water City
Architectural Style Ranch, Transitional
Level or Stories One
Structure Type Brick Full
New Construction false
Construction Status Completed
Schools
Elementary Schools Westerly Hills
Middle Schools Wilson Stem Academy
High Schools Harding University
Others
Senior Community false
Acceptable Financing Cash, Conventional, FHA, VA Loan
Listing Terms Cash, Conventional, FHA, VA Loan
Special Listing Condition None
Virtual Tour https://listings.nextdoorphotos.com/3634carlyledrive28208
GET MORE INFORMATION

Broker-Owner






